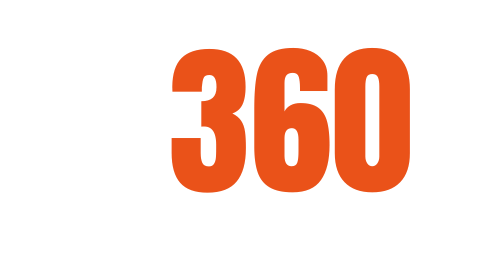
Real Estate Floor Plans in Philadelphia
What’s Included
2D Floor Plan For Realtors


✔ Included with every shoot: clean floor plan design with room measurements
✔ Helps buyers visualize the space and layout clearly




Upgrade Options
✔ Add an Interactive Floor Plan to give buyers a clickable view of the layout
✔ Include a Premium 2D Floor Plan for clean, professional presentation
✔ Offer a 3D Floor Plan to showcase space and depth more clearly
✔ Receive your professionally designed floor plan within one day
✔ Keep your listings updated, accurate, and market-ready
24 Hour Turnaround
Popular Add-Ons
Interactive Floor Plan


Includes: Our Interactive Floor Plan tours highlight each floor of the property by showing the location of panoramas in the context of the floor plan.
Perfect for: Helping buyers explore the layout and navigate the space more easily online.




Premium 2D Floor Plan
Includes: A detailed colored floor plan with fixed furniture and total area measurements. Delivered in multiple file formats (PNG, JPG, SVG).
Perfect for: Showcasing layout and space with enhanced visual appeal
Includes: A fully styled 3D floor plan with true-to-life furniture, colors, and textures.
Perfect for: Helping buyers visualize the layout and design—especially for high-end, vacant, or cluttered properties.
Premium 3D Floor Plan
Why Floor Plans Matter


Smarter Decision-Making
By providing a clear overview of room sizes and layouts, buyers can compare properties more efficiently and determine if the space meets their needs before scheduling a visit.
Increased Listing Value
Adding a professional floor plan enhances your listing’s appeal, making it more engaging and informative, which can attract serious buyers and speed up the decision-making process.
Clear Property Layout
A well-detailed floor plan helps buyers easily understand the structure and flow of a home, allowing them to visualize how each space connects and functions.
Sample Floor plans






Frequently asked questions
What's the difference between 2D and 3D floor plans?
2D floor plans show the layout from above with room labels, dimensions, and total square footage. 3D floor plans add realistic furniture, textures, and colors to help buyers visualize living in the space.
Are room measurements included?
Yes! All our floor plans include accurate room dimensions and total square footage, giving buyers the information they need to make decisions.
How fast do you deliver floor plans?
Floor plans are delivered within 24 hours of your photo session. Rush delivery is available if you need them sooner.
What is an interactive floor plan?
Interactive floor plans allow buyers to click on different rooms within the floor plan and see corresponding photos of each space. It's a great way to help buyers navigate your listing online.


